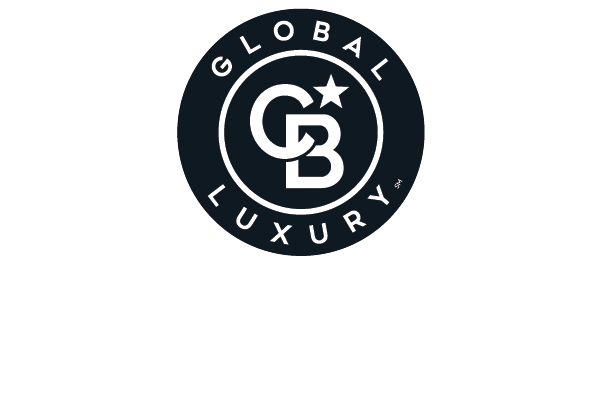


#3 W 6th Media, PA 19063
PADE2024574
10,629 SQFT
Single-Family Home
Craftsman
Rose Tree Media
Delaware County
Listed By
BRIGHT IDX
Last checked Mar 1 2026 at 3:55 PM GMT+0000
- Full Bathrooms: 4
- Half Bathroom: 1
- Built-Ins
- Crown Moldings
- Wood Floors
- Dishwasher
- Disposal
- Walls/Ceilings: Cathedral Ceilings
- Breakfast Area
- Family Room Off Kitchen
- Walls/Ceilings: Dry Wall
- Recessed Lighting
- Wainscotting
- Butlers Pantry
- Walls/Ceilings: Tray Ceilings
- Formal/Separate Dining Room
- Carpet
- Pantry
- Walls/Ceilings: 9'+ Ceilings
- Soaking Tub
- Primary Bath(s)
- Upgraded Countertops
- Stall Shower
- Floor Plan - Open
- Water Heater
- Kitchen - Island
- Walk-In Closet(s)
- Exhaust Fan
- Kitchen - Gourmet
- Wet/Dry Bar
- Tub Shower
- Media Walk At 6Th
- Below Grade
- Above Grade
- Fireplace: Gas/Propane
- Foundation: Slab
- Foundation: Concrete Perimeter
- Forced Air
- Central A/C
- Outside Entrance
- Walkout Level
- Heated
- Windows
- Fully Finished
- Hardwood
- Carpet
- Ceramic Tile
- Hardiplank Type
- Synthetic Stucco
- Roof: Metal
- Roof: Architectural Shingle
- Utilities: Phone, Cable Tv
- Sewer: Public Sewer
- Fuel: Propane - Owned
- Elementary School: Media
- Middle School: Springton Lake
- High School: Penncrest
- 2
- 4,700 sqft


Description